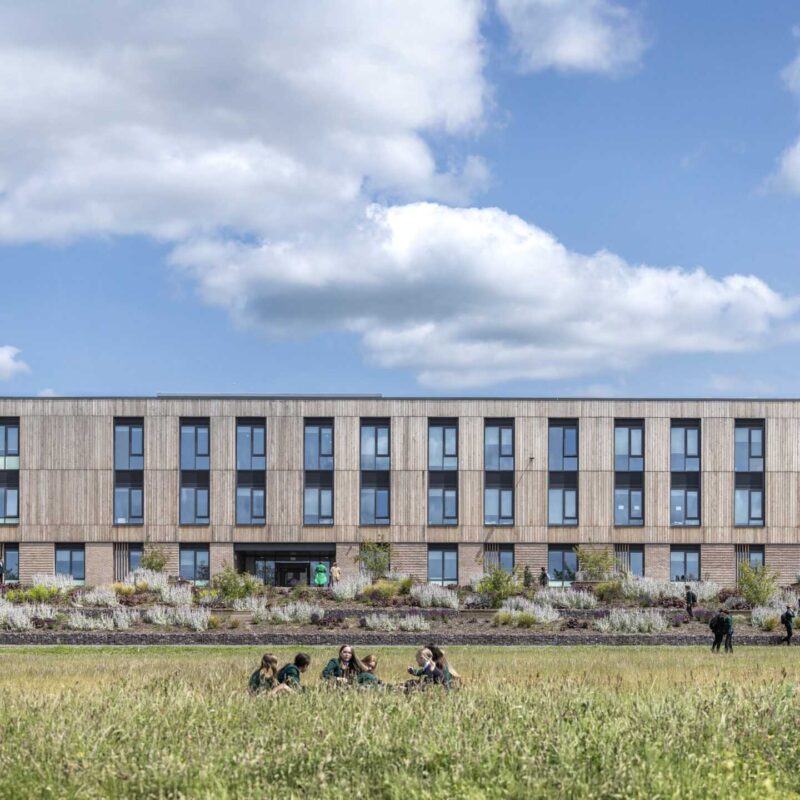Tile Cross and Brays Academy Birmingham, UK

Tile Cross Academy is mixed comprehensive school catering for 600 students aged 11 to 16. It shares a site with the Brays Special School for pupils with severe and physical learning difficulties.
Both academies were seeking to improve the school’s existing teaching facilities as well as the site’s organisation, security and provisions.
Acivico Group, working on behalf of the education authority, appointed Corstorphine & Wright to develop the initial concept designs. The concept concluded the need for new sports facilities, new facilities to teach STEM related subjects and a new 4G multi-use games area (MUGA).

Our solution was a unique Community Hub. This not only provides up-to-date sports facilities and new STEM subject facilities, but it is also a new bold landmark within the neighbourhood. The adjacent Martineau Teaching Block was provided with a façade upgrade, and existing classrooms had a full refurbishment.
All new facilities were united by a comprehensive new landscaping proposal that introduced improved security, structure and ecology to previously disjoined and dilapidated areas within the site.


The Hub’s bold and strong form was sited on the campus’ most prominent location for both the community and the school.
Clad in a robust cladding material with a camouflage effect, the striking curved roof form was articulated in green for its setting and visibility from footpath level. A bold tangerine trim was introduced to the eaves to reinforce its presence on Gressel Lane.
The first floor cantilevers over the corner of the 2-storey frontage, with a void cut away at ground floor to articulate the new community entrance.

We worked within Sports England requirements, designing a sports hall and flood-lit MUGA that provide pupils with up to date facilities.
The MUGA scale and size assisted in developing levels across the site, which varied by 2m. The MUGA boundary provided a natural structure, and the 4G surface provided excellent opportunities for drainage attenuation.

Together with the refurbishment of existing facilities, the landscaping has responded to the site’s historical challenges for security, safety and user wellbeing. It delivers a well-considered development that has the community at the heart of its ambitions.

The Community Hub is a landmark development. It not only provides current and modern teaching facilities for the school, but it also provides a much-needed community service.
This project was awarded the RICS Social Impact Award 2020.
Every project starts with a conversation.
Let’s discuss your opportunities, constraints and questions.































































































































































































































































































































