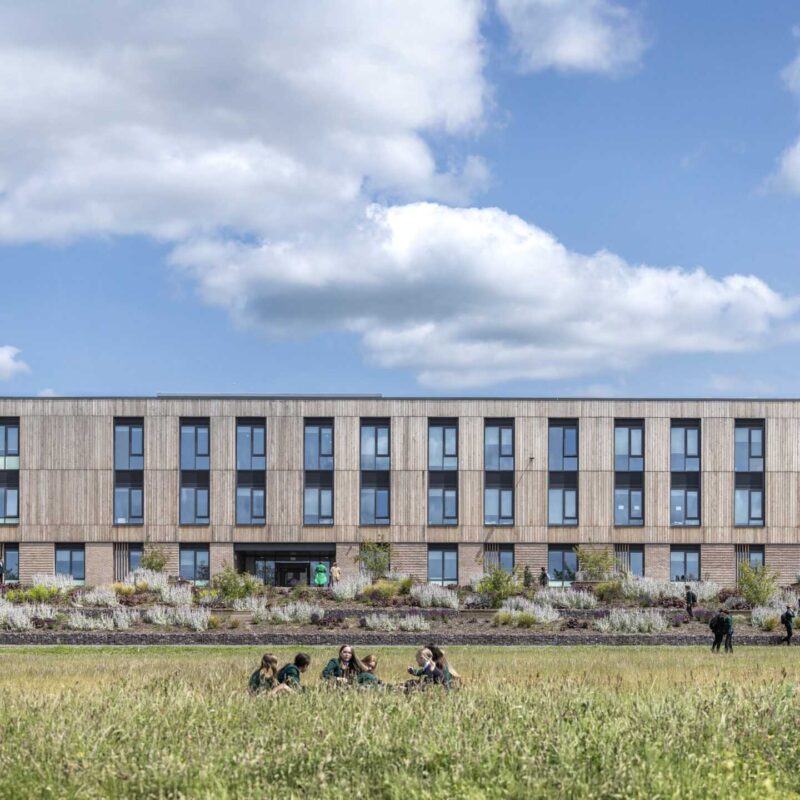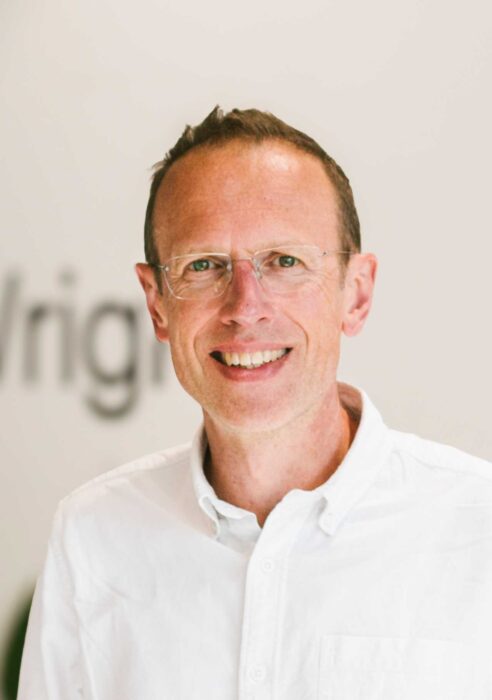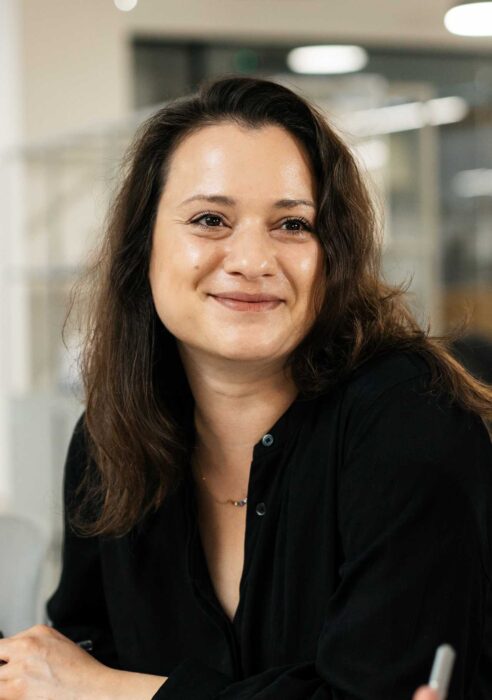The Grafton Centre Cambridge, UK

This project illustrates our ability to transform an existing asset into a state-of-the-art life sciences ecosystem.
The Grafton Centre is a shopping mall with over 688,000 sqft of retail and leisure and a multi-storey car park. It is located in the eastern part of Cambridge city centre and is situated a 10-minute walk from the historic City Centre. Built in the 1980s and extended in the mid 1990s the building consists of 3 levels.
We were commissioned to repurpose the building into a new urban facility that would attract innovative start-ups as well as developing and world-leading scientific businesses.

As part of the project, we wanted to retain and repurpose the existing retail space where possible so as to account for separate ownerships and long leases. Within those constraints, we identified areas that could be removed to allow for new development, including a vacant flagship Debenhams store and an underused entrance plaza.

Thanks to its central location, the Grafton Centre is uniquely placed to be THE innovation hub in Cambridge.





Our design extended the existing accommodation to provide over 645,000 sqft for life sciences while retaining 269,000 sqft of retail, leisure and hotel.
It included transforming the existing central mall area into a communal collaboration hub and creating a fully fitted-out Cat B lab incubator and starter lab on the ground floor. The first floor features a functional, fully fitted-out Cat B “grow-on” unit as well as individual starter lab-enabled space and associated but separate write-up area.

Another key driver for the project was to improve the public realm. Our design therefore cut back one side of the building to create a new pedestrian boulevard with a wide green buffer and a gateway square. We also created a north-south link with a new central public space, and we cut back and articulated additional areas to create more amenities and improve synergy with the surroundings. A new rooftop garden will be a major draw – in addition to relaxation and event spaces, it features an extensive biodiversity roof and solar panels in line with the scheme’s sustainability ambitions.





The proposed development generally comprises:
- A retail quarter, providing 115,000 sqft of created by the separation of the retained retail area to provide a shortened enclosed mall, a new external retail square and arcade connection through to Burleigh Street.
- A leisure quarter and public plaza along East Road, including a new 120 bed hotel and 3No retail/F&B units together with the existing Vue cinema and Pure Gym.
- A life sciences quarter, providing 400,000 sqft created through the demolition of Abbeygate House; part demolition and alterations to the Grafton Centre and construction of additional floorspace to provide multiple lab-enabled units. The existing central atria areas provide extensive, flexible collaboration and event space. Rooftop amenity terraces have been provided for the shared tenant use.
- CL2 Lab enabled tenant space is provided within multiple demised units with shared access to the general circulation areas and extensive collaboration and event space. The units range in size from 2,900 sqft – 40,000 sqft. The largest lettable area for a single tenant created by a combination of units is approx. 300,000 sqft.
- Tenant spaces are provided as “shell & core”. The services infrastructure is designed based on an average 60/40 split in terms of lab and associated write up/tertiary space. The landlord plant rooms, and service distribution spaces allow for potential enhanced service supplies to increase the lab provision within each Tenant space to 70%.
- An additional 30,000 sqft, fully fitted out CL2 laboratory incubator and starter space will be provided at ground floor level with a functional, CL2 “Grow-on” Unit provided to the remaining floor area at 1st floor level.


People behind the project
Every project starts with a conversation.
Let’s discuss your opportunities, constraints and questions.











































































































































































































































































































































