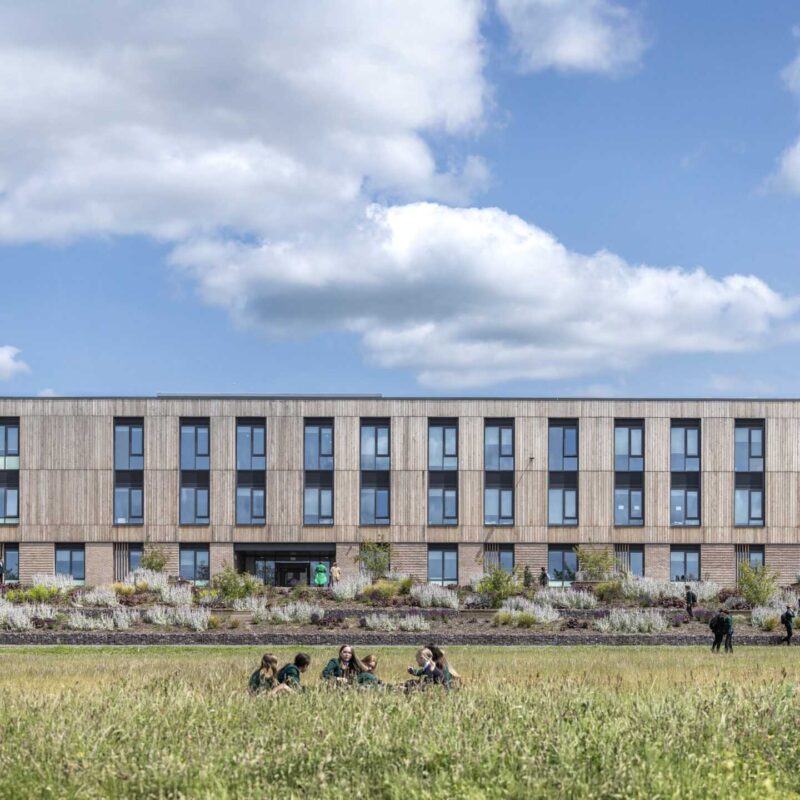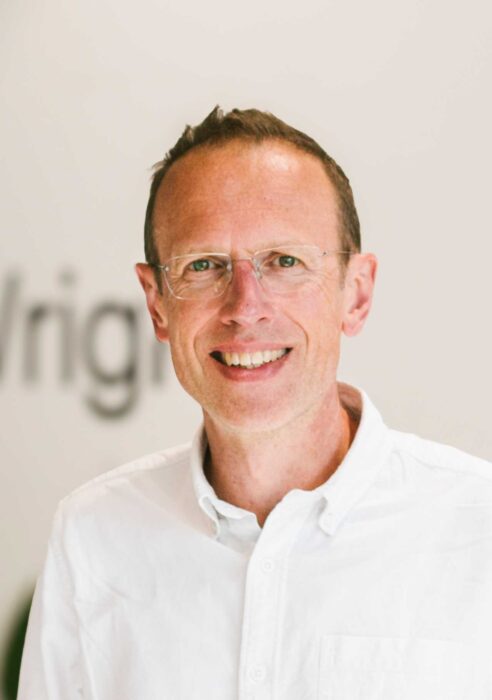High Street, Digbeth Birmingham, UK

Located on the site of a former car dealership on Digbeth High Street in Birmingham, this redevelopment creates 517 mixed 1 and 2 bed apartments in three blocks arranged around 2 south facing courtyards.
High quality external amenity, coupled with flexible ground floor layouts allows the scheme to combine different typologies and options between BTR and market sales.
Double height garden rooms link the blocks and landscape together whilst allowing views from the High Street into the courtyards that allow the landscape to be visible through the scheme.

Layered landscape design that responds to the level changes across the site, together with a new green ribbon to the High Street facade, brings a new green focus to this urban environment that would be unrivalled for this location.
At the scheme’s heart is a striking 25-storey tower and three linked buildings with a gradual height increase in response to the site.
The project is situated directly opposite the existing conservation area, and we worked closely with local authority planners to ensure that the massing, materiality and response were appropriate to the immediate context. In this way we were able to secure planning permission for the first tall building ever consented within Digbeth, which also proved a catalyst for later developments coming forward.

Planning has been approved and the construction is planned at the end of 2023
Every project starts with a conversation.
Let’s discuss your opportunities, constraints and questions.































































































































































































































































































































