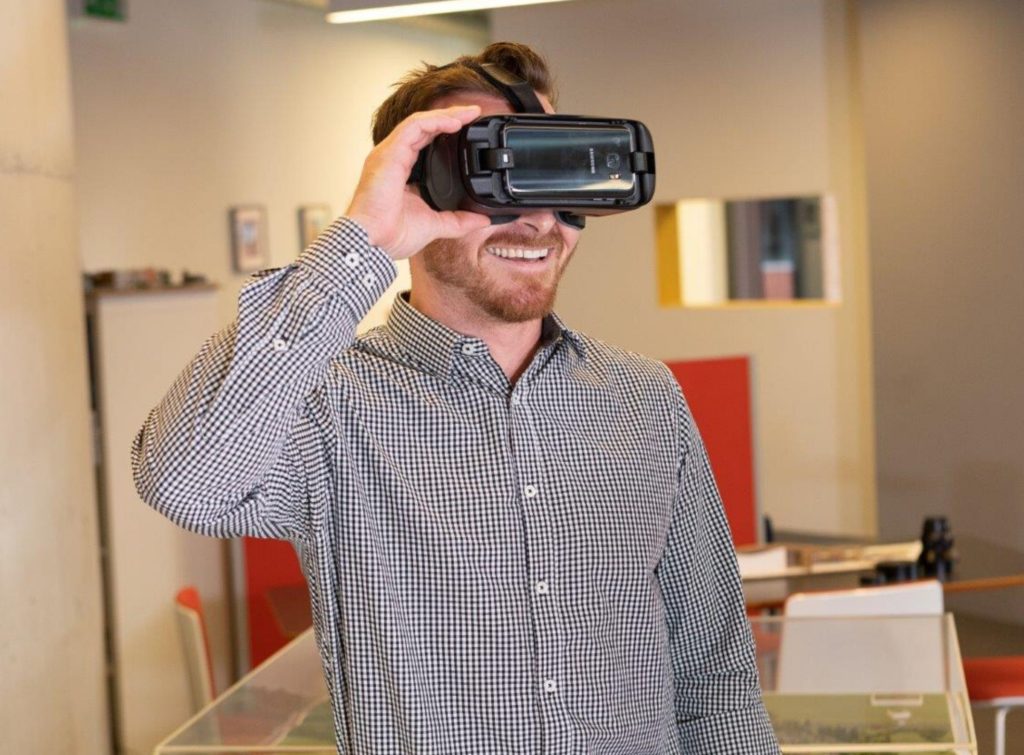Misinterpretation of plans and drawings can easily occur. Planning consultations quickly derail when there are problems communicating a complex building solution, or when a particular concern is focused on rather than the overall vision. The issue isn’t limited to public consultations and can occur throughout the planning process in meetings with clients and stakeholders. Can VR assist the design team in addressing some of this communication breakdown?
When used well, VR simulations reduce the leap of faith required when looking at 2D plans, particularly by those with little experience of building design. The building or space can be experienced with an enhanced level of reality and a fuller comprehension of the project can be made possible. Being able to view a building in different weather conditions, at different times of day and from different angles – all possible with VR – can quickly answer some of the most common questions that arise at planning consultations.
In one of our current projects, VR software was used to answer specific concerns that were preventing a planning application from progressing. The issue focused on accessibility for pedestrians and cyclists onto a steeply sloping site. Level changes, ramps and stairs raised challenging issues and communicating the solution using drawings and perspective views was not delivering the comfort needed.
A VR walk through of the area was shared with the planning team, meaning that our proposed solution could be seen and experienced in three dimensions with areas of concern being viewed from key points to make them understandable.
As well as solving the specific problem, using VR to get to the heart of the issue added value to the planning consultation process by more actively supporting participants in their understanding of the building design. The session further highlighted how VR can be used as a complimentary tool, to clarify the most complex aspects of the building, even if there is insufficient time or a lack of resources to create a simulation for the entire scheme.
In a wider context, Architecture 519 (Now Corstorphine + Wright, Leeds) is using VR to enhance client conversations and help communicate the details of our designs. In such discussions, the use of fully immersive VR technologies are being used to test how far a building envelope can be pushed by allowing the client to visualise the likely impact of development decisions such as adding additional floors.
In the initial stages of our work on Skelton Lake Services for Extra MSA Group, we used VR as a communication tool when presenting our design concepts to the client. In response to a particular concern regarding the design, we developed interior views of the facilities building to satisfy the client that we could deliver their standard concept beneath the unique curved, green ribbon roof. Here, the use of VR simulations to help the client visualise the scheme was invaluable in winning support for our design.
Architecture 519 merged with Corstorphine + Wright in January 2020. Click here for more information.

























































































































































































































































































































































