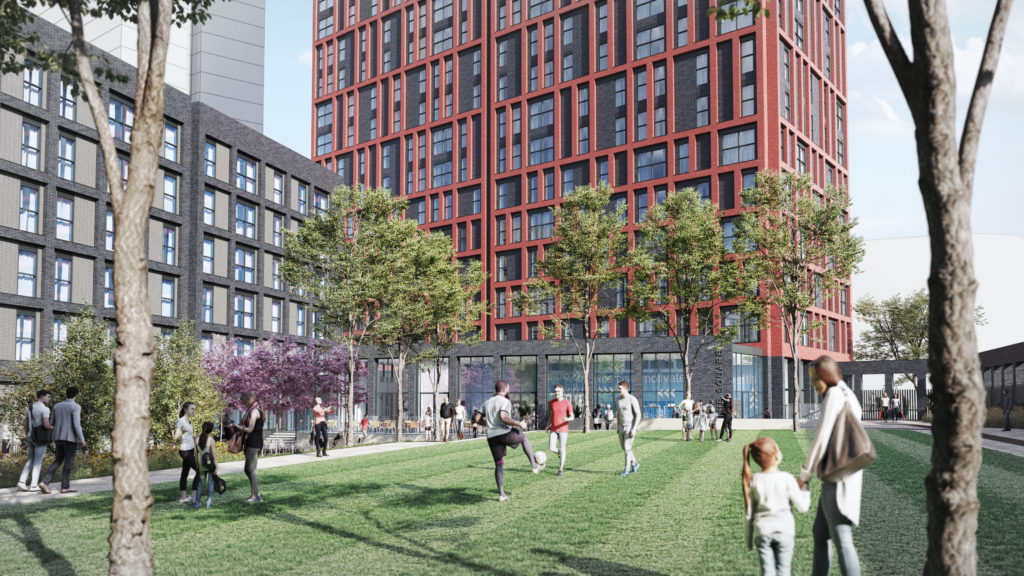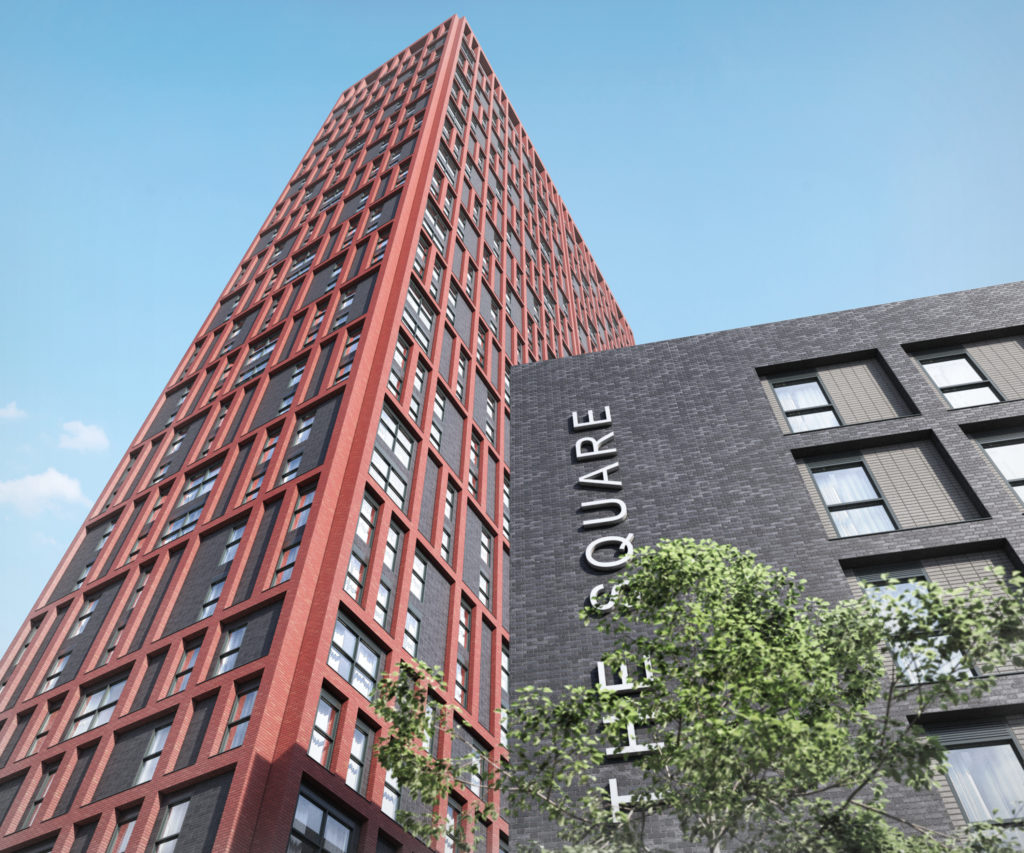This is an incredible achievement given the design development was fully undertaken during the lockdown period, meaning no face to face meetings could take place between the design team and the planning authority. Video conferences replaced normal design and planning meetings, and it’s testament to the team for their commitment and focused effort to ensure they could pull together a fully coordinated planning application through these unfamiliar and challenging times.
The Square consists of two residential buildings; a tall 35 storey building fronting Broad Street and an 6-storey building on Ryland Street in Birmingham, and a 8 storey hotel building arranged around a central courtyard space. The design introduces a lifestyle concept which is enhanced by this unique opportunity to incorporate such a large south facing courtyard.
From the outset the client was focused on delivering a unique BTR residential neighbourhood with physical and mental well-being at the centre of residents’ lives. providing an extraordinary amount of shared internal and external amenity spaces to provide a range of social, work and leisure spaces within a safe community environment.
At the heart of the design of The Square was the desire to reinforce the simple geometry of a 3m x 3m square grid throughout all the three-dimensional modelling of the buildings. It’s a simple logic that defines the elevations and planning of all three blocks. Subtle variations in order and textures provide contrast and scale as the development rotates round from Broad Street through to Grosvenor Street West, with the continuity of the geometry providing a constant across the site and unifying the separate buildings. This form also allows 36% of the 440 new homes to be dual aspect, maximising natural daylight and views of the city.
Residents can utilise the gym with latest smart technology equipment, break out onto the exercise terraces, enjoy a match on the multi activity pitch or take the challenge of 5to1k on the 200m running track. Relax with mindfulness classes or yoga in dedicated studios, utilise the creche whilst using any of the 4 residents lounges, catch up with work in the business lounge and hot desk area, or meet friends in the licensed party room or private dining room. Chill out in the garden lounge and south facing terrace and complete the evening on the roof top terrace with views back towards the city centre. The opportunities to live, work and socialise within the community are limitless.
The Square will set a new landmark for a purpose-built residential community, providing unrivalled levels of communal spaces to support residents’ lifestyles. As a team we felt really strongly that we were developing something unique with this scheme, and a design that will provide a really fantastic place to live, work and play in the city centre.


























































































































































































































































































































































