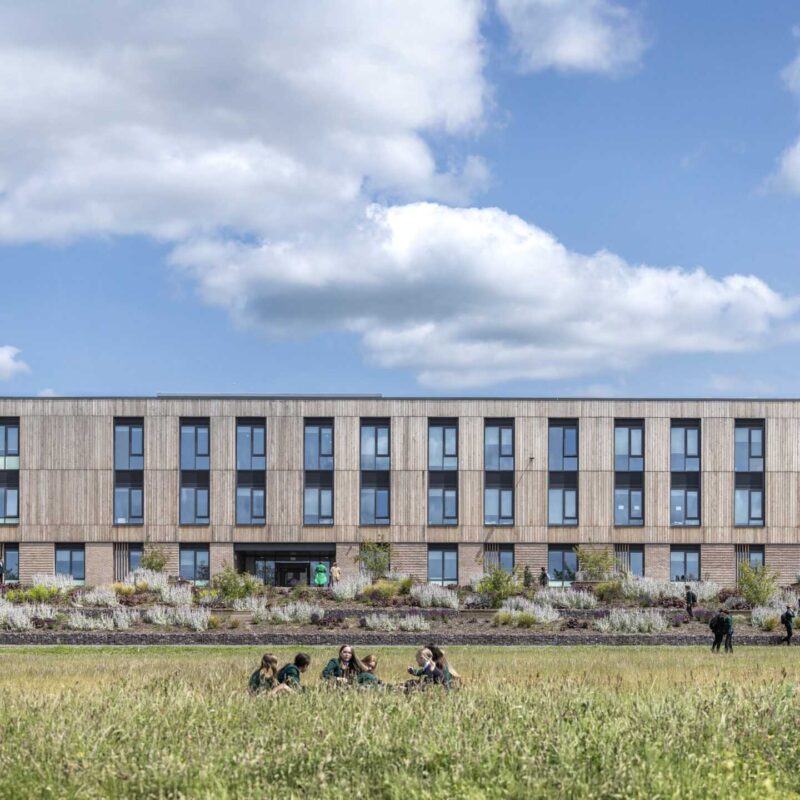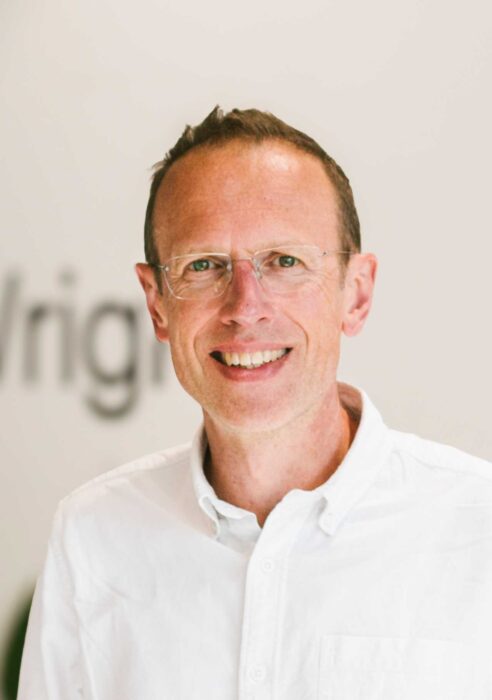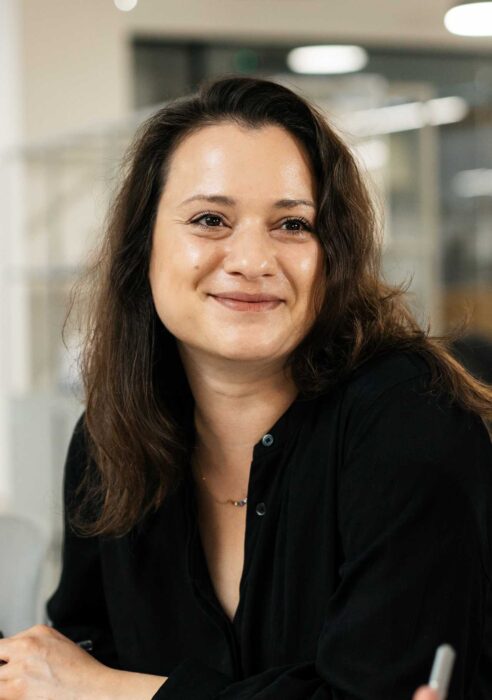Health
Back to Our SectorsHelping maximise flexibility, leverage innovation and support better patient outcomes

Every health building we design is unique – because they were created for specific clinicians with their own patient demographics and ways of working.
Our approach isn’t about dictating, it’s about listening. Our ability to translate aspirations into effective design is where Corstorphine & Wright stands out.

We have deep knowledge of best practices, trends and NHS guidance. We learn from every project, so you benefit from a vast range of experiences. And we’re known for innovative thinking on how buildings can facilitate more flexible and effective care delivery – particularly post-Covid-19.
As a result, we suggest solutions you haven’t considered – and create opportunities that lead to greater long-term value, higher patient and staff satisfaction, and better outcomes.
Health Projects
Over the years, we’ve worked with GP surgeries, primary care networks, community trusts, secondary and acute care settings, health investors and NHS Estates. Browse recent projects.
Meet the leading designers heading up our team.
Our approach isn’t about imposing a standard plan – it’s about developing a solution that meets the unique needs of clinicians, staff, patients and the community.

Patient Experience & Operational Excellence
Health buildings need to meet the complex needs of patients, clinicians and staff. Patients need a welcoming and calming atmosphere, and it needs to be easy for them to find where they need to go. The building design needs to separate patients and staff in key places. And people need a working environment that promotes collaboration at some times while protecting confidentiality at others.
Whether it’s designing a GP surgery or masterplanning a district general hospital site, we have in-depth knowledge of the operations surrounding care delivery. This means you get a design that enhances the patient experience while helping staff and clinicians to do their important jobs.

Innovation
We’re at the forefront of helping health buildings respond to trends around new ways of working and delivering care. In fact, we’re active in discussions about the primary care centre of the future as the sector enacts the NHS Long Term Plan and responds to the lessons of Covid-19.
From enabling remote consultations to leveraging new technology, we design buildings that meet the immediate and long-term needs of clinicians, staff, patients and communities. This includes looking at opportunities to co-locate services (from pharmacies and physiotherapy through to libraries and council offices). It involves taking a net-zero approach to reduce energy consumption and put you ahead of the environmental curve. And it encompasses emerging areas like social prescribing – our architects designed the first social prescribing centre in UK.

Viability & Deliverability
We don’t just design buildings, our in house healthcare planners design spaces that enable care delivery. And a major part of that is ensuring projects are viable.
Our approach focuses on adaptability and long-term flexibility, so you maximise value from the space, now and as delivery models evolve. We start by discussing what your aspirations are, how you deliver services and how the building supports you. Then, we analyse opportunities and constraints, so we can identify the best way to achieve your aims.
Through our understanding of funding systems, we optimise facility size and build your business case. This includes looking at opportunities to include additional specialist clinical services that drive better patient outcomes.
40
Years’ experience
11
Dedicated health team members
Every project starts with a conversation.
Let’s discuss your opportunities, constraints and questions.




























































































































































































































































































































































