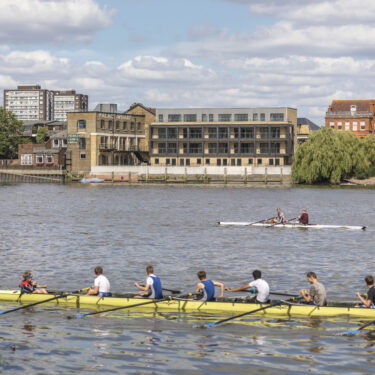The history of our neighbourhoods
The concept of the neighbourhood has an influential yet chequered past. Clarence Perry’s influential 1929 neighbourhood diagram initiated a hotly contested debate over their physical design, planning, governance, social relevance and segregation that shows no sign of settling.
The US Scholar, Emily Talen describes how “neighbourhoods should be genuinely relevant in our lives – not as casual descriptors of geographic location but as places that provide an essential context for everyday life.” Talen explains how they have traditionally functioned as the “platform for daily exchange”, yet industrial capitalism and the technological revolution have gradually undermined belief in their relevance. Some critics have focussed on the island-like form of the neighbourhood diagram, because this is seen to create ‘border vacuums’ that sever neighbourhoods from each other.
In the UK, the New Towns building programme which followed WW2 relied heavily on the neighbourhood concept but utilised problematic urban forms such as the tower or slab block and back-to-front ‘Radburn’ type housing layouts that segregated vehicular and pedestrian movement, creating ambiguous spaces between buildings.
Stepping forward into the 1990s, the so-called New Urbanists led by Andres Duany and Elizabeth Plater-Zyberk rediscovered Perry’s 1929 neighbourhood diagram and re-drew it according to their manifesto for walkable neighbourhoods. In doing so they replaced arterial streets with traffic-calmed boulevards, and reverted amorphous open spaces to traditional urban forms that could articulate spaces between buildings more distinctly.
Douglas Farr evolved the concept further in 2007, taking account of the emerging sustainable urbanism agenda and set about re-drawing Duany and Plater-Zyberk’s diagram to include greenways for stormwater attenuation, wildlife corridors and multipurpose ‘green infrastructure’.
Farr retained some key features advocated by Duany, including the US predilection for gridded layouts with cross streets, of the pre-Radburn era.
Fast forward to 21st century Britain, and we find that the scramble to meet housing demand still relies on core neighbourhood planning principles such as walkability and access to schools and local services. Ironically, and in contrast to the neighbourhood concepts of Duany and Plater-Zyberk or Farr, which imply very ‘urban’ environments, the peripheral nature of urban extensions in the UK, combined with a uniquely British approach to delivery that favours low density housing types, has created suburban environments that have more in common with the Garden Suburbs built during Perry’s own lifetime than those of the new Urbanists.
Whatever the validity of these critiques, the neighbourhood unit as a focus for housing provision will likely continue to exert its influence. This is because it offers so many appealing features: access to a school, local shops and services and children’s play within easy walking distance, without rejecting the inevitability of car use, and provision of these community features is necessary within large-scale urban extensions and new settlements.
























































































































































































































































































































































